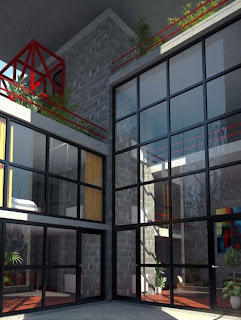2) Produce 3 augmented drawings of your buildings - each showing a structure, material, and philosophical principle.
BUILDING: HOUSE AT RIVA SAN VITALE.
Architect: Mario BottaProject: 1971
Location: Riva S. Vitale, Ticino, Switzerland
Construction: 1972-1973
Building type: House
Construction system: Brick exterior
Height:8.5m
Helpful website: http://storiesofhouses.blogspot.com/2005/07/family-house-at-riva-san-vitale-by.html
"The house at Riva San Vitale, on a sloping site facing Lake Lugano and distant snow-capped mountains, is entered at the upper level via a long steel bridge painted red. The house itself consists of a cubic tower frame with heavy corner pillars built of oversize concrete blocks. The volumes of the various living spaces fill in the frame, starting with one quadrant on the top floor and concluding with three quadrants, four floors below at the living-room level. Unfilled quadrants provide steplike sequences of exterior terraces. A square staircase located almost at the center of the square plan ties the blunt clarity of the massive exterior, the interior is labyrinthine and intimate. Emphasis on the large openings cut into the cubic mass of the house achieves a monumentality similar to that of the local vernacular."
— from Stuart Wrede. Mario Botta. p24. (http://www.greatbuildings.com/buildings/Res._in_Riva_San_Vitale.html)
Photo by: http://www.besthomesdesign.com/residence-in-riva-san-vitale
Photo by: http://www.besthomesdesign.com/residence-in-riva-san-vitale
MARIO BOTTA:
Born in Mendrisio, Ticino , on April 1, 1943. After an apprenticeship with the architectural firm of Carloni and Camenisch in Lugano, he attended the Art College in Milan and then studied at the University Institute of Architecture in Venice . Directed by Carlo Scarpa and Giuseppe Mazzariol he received his professional degree in 1969. During his time in Venice he had the opportunity to meet and work for Le Corbusier and Louis I. Kahn. His professional activity began in 1970 in Lugano. He built his first single-family house in Canton Ticino and subsequently all over the world…
PRODUCE DRAWINGS:
In regards to the 'philosophical' principle, I wondered what else the building could be like. At this point, the concrete columns reminded of those used at harbors. Hence the reason I transformed the bottom of the building into a place that could have been a harbor.
Showing the main material used in the structure is brick masonry.
Showing structure of the building, and how the materials are connected to each other.
 |
"His facades are not simply a question of decorating the exterior surface of a building. They express a relationship of the interior of the house with the surroundings, the movement of the sun, or the direction to an existing historical construction; they have a geometry that corresponds to the abstraction of the surrounding landscape." (http://storiesofhouses.blogspot.com/2005/07/family-house-at-riva-san-vitale-by.html) |










The technology also has the potential to become an educational tool for architects and builders. At the touch of a button, complex details become simplified layers of materials that describe the configuration of a particular area on a building, without the need for excessive lengths of architectural drawings being carried around building sites.
ReplyDeleteVR Canada